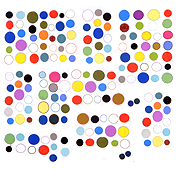


Following up on my Googie post, Thor Johnson sent the above photos and this description:
There is a googie style building that until about a month ago was a Denny's here in Seattle. It is a stylized Viking longhouse, a tribute to this neighborhood's heavy Scandinavian population. It was another restaurant in the old days before it became a Denny's, and it was a Denny's for about 30 years. A developer bought the building this past summer and is going to tear it down to build hi-rise condos. The googie Denny's did not go out of business, it did gangbusters business. I never went to the Denny's (don't like the food) but I am sad to see the building go.
My preservationist instincts are limited, and I'm not sure all buildings need to be saved, as long as they're reasonably well documented. Or that every architectural anomaly needs to be preserved. The curves on this one are amazing, though. I suppose in a world not ruled by developer sharks, it could be saved by a benevolent state for a town meeting hall, returning it to its original function. Or a long hut to raise young warriors.
